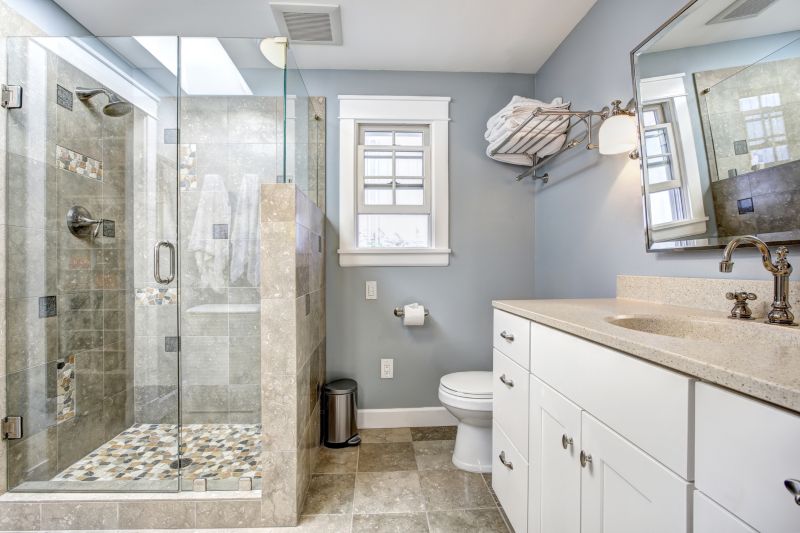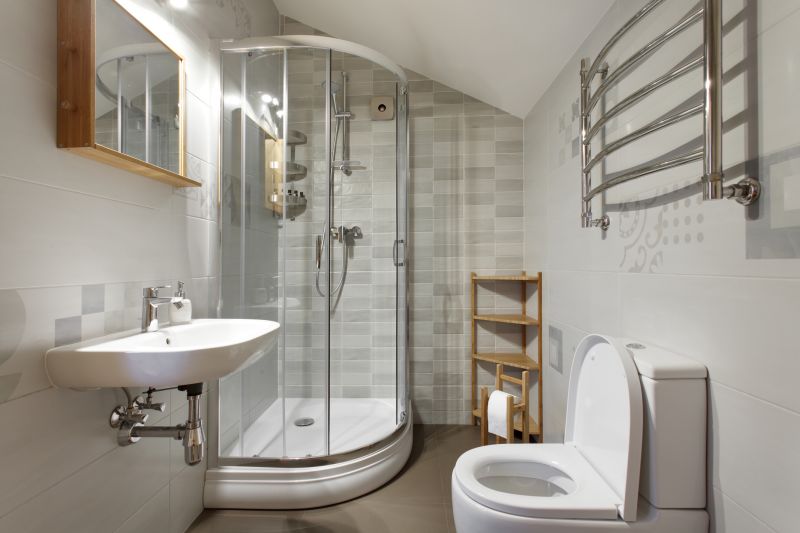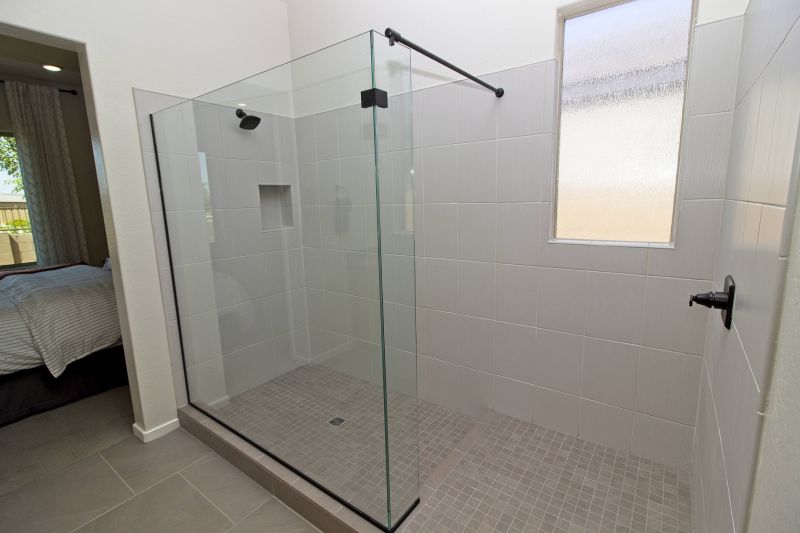Optimized Shower Layouts for Tiny Bathroom Remodels
Corner showers utilize the often underused corner space, freeing up room for other bathroom fixtures. They typically feature a quadrant or neo-angle shape, which minimizes the footprint while providing ample showering area.
Walk-in showers are popular for small bathrooms due to their open design and accessibility. They often incorporate frameless glass to create a seamless look that visually enlarges the space.




In small bathrooms, the choice of shower doors can influence the perception of space. Sliding doors are ideal for conserving room, as they do not require clearance to open outward. Frameless glass panels not only look modern but also create an illusion of openness, making the bathroom appear larger. The use of light, neutral tiles in the shower area enhances brightness and makes the space feel more expansive.
| Layout Type | Advantages |
|---|---|
| Corner Shower | Maximizes corner space, suitable for small bathrooms |
| Walk-In Shower | Creates an open feel, accessible design |
| Sliding Door Shower | Saves space, easy to access |
| Neo-Angle Shower | Efficient use of corner space with a stylish look |
| Shower with Built-In Niche | Provides storage without taking up extra space |
| Curved Shower Enclosure | Softens angles, adds aesthetic appeal |
| Shower with Partial Glass Walls | Maintains openness while containing water |
| Compact Shower with Bench | Offers seating without enlarging footprint |
Optimal small bathroom shower layouts balance space efficiency with aesthetic appeal. Incorporating built-in storage such as niches or shelves reduces clutter and maintains a clean appearance. The choice of fixtures, glass types, and door mechanisms all contribute to a cohesive design that maximizes the limited space available. Proper lighting and reflective surfaces further enhance the sense of openness, making the bathroom more functional and inviting.
Innovative ideas for small bathroom showers include using transparent glass to create an unobstructed view, installing ceiling-mounted rainfall showerheads for a luxurious feel, and utilizing vertical space with tall, narrow storage units. These elements combine to produce a shower area that feels spacious despite its size. Thoughtful layout planning ensures that every inch serves a purpose, making small bathrooms both practical and stylish.






